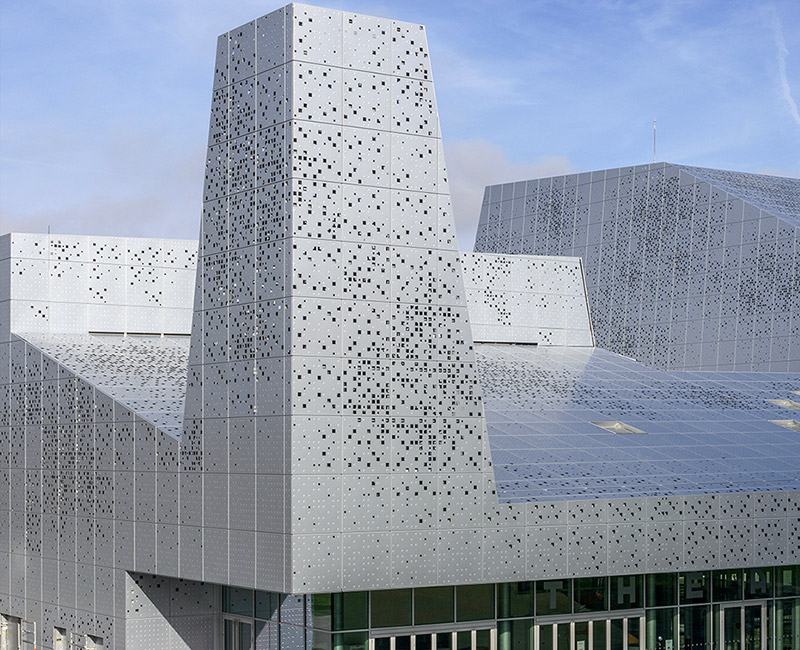Sénart Theater
Type of building: Theater
Location: Lieusaint (77)
Type of work: Construction
Date of completion: 2015
Type of cladding: Planal K7
Architect: Chaix & Morel et Associés

It is in the very heart of the Carré Sénart, in the commune of Lieusaint, that the Théâtre-Sénart was established in 2015.
The Agglomération de Sénart called upon the architectural firm Chaix & Morel et Associés.
The façade of the Théâtre-Sénart is the emblematic element of this project. Visible from afar, it makes the theater shine as the cultural center of the Carré Sénart plain.
This spectacular volume hides the technical installations and ventilation extractions, which are installed between the waterproofed roofs and the perforated exterior envelope, making it invisible.
The façade is made of pre-painted grey aluminium, stamped and/or perforated depending on the location, and implemented by a system of 150×150 cm cassettes. 8 patterns are applied to each side of the cladding, creating a pattern of perforations of different sizes.
The shade of gray is soft, very close to the natural shade of the anodization. A PVDF layer is added as a pre-coating for a highly reflective result. With the help of an indirect LED lighting system, the perforations of the façade let the light through. At nightfall, the building lights up with many sparkles, creating movement and vibration.
























