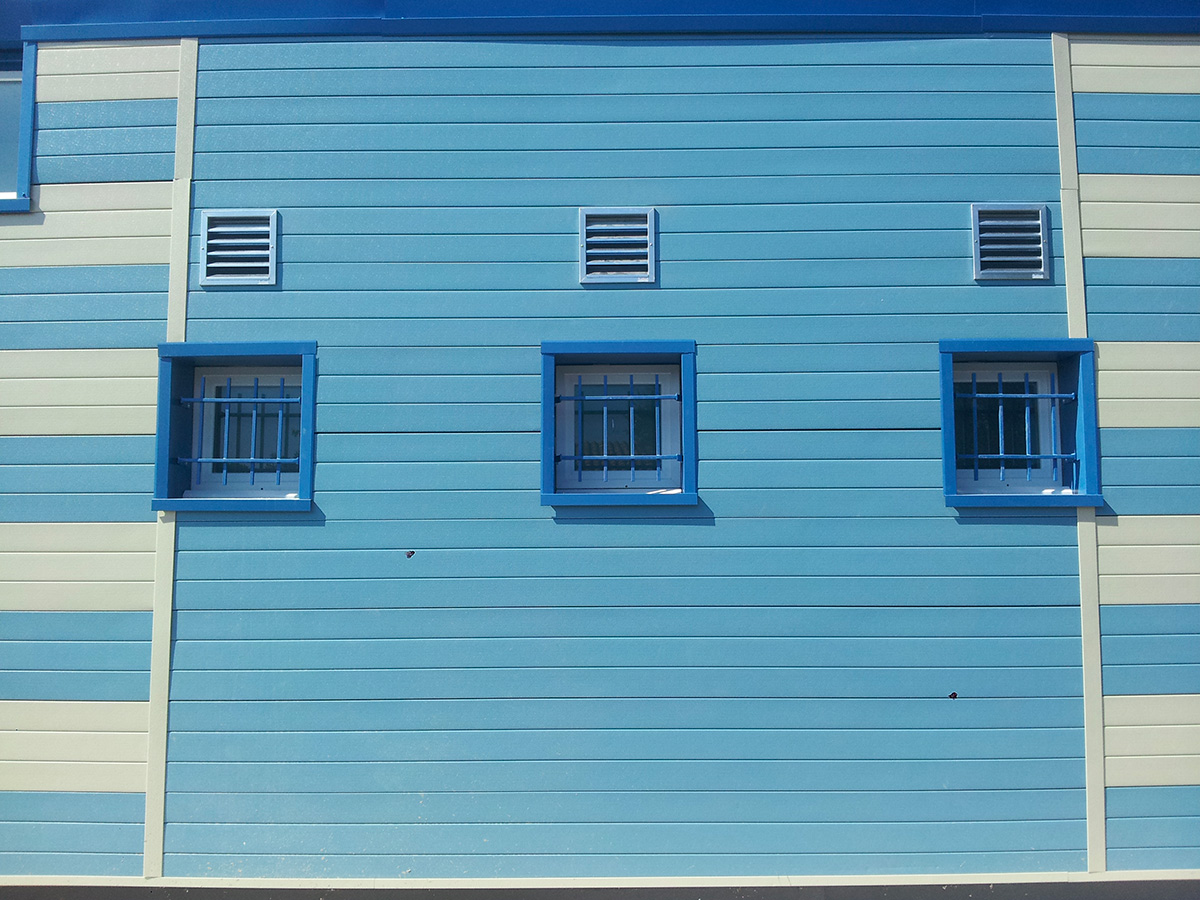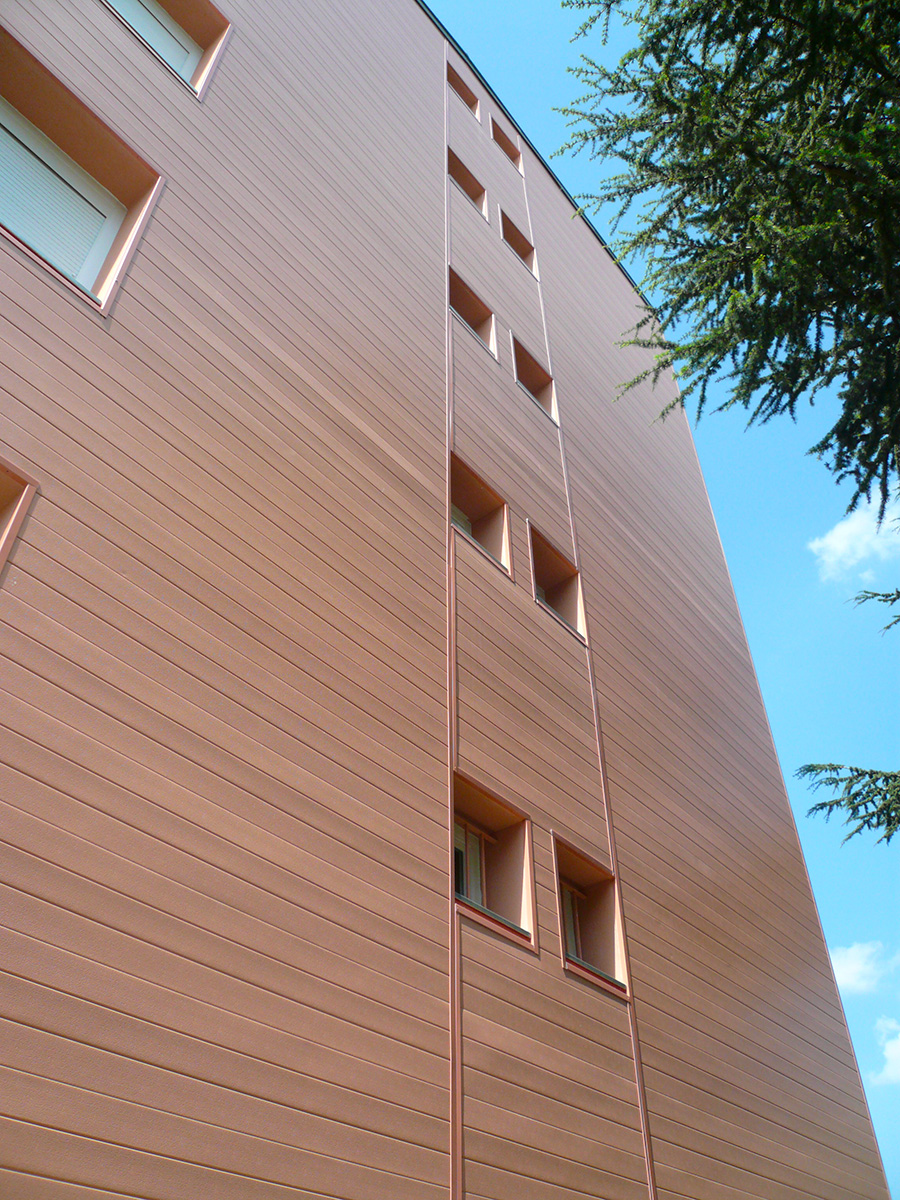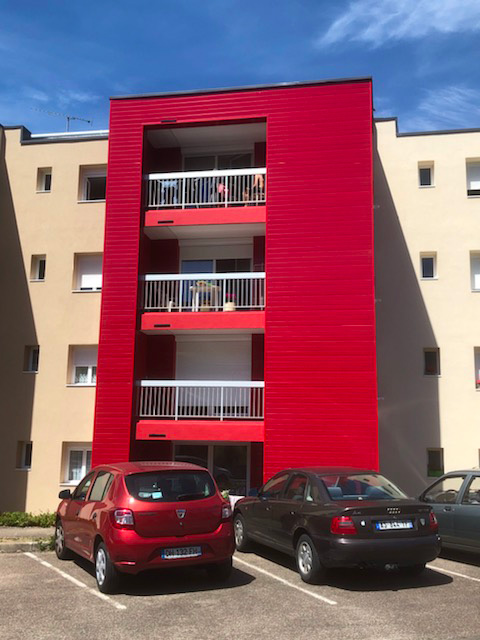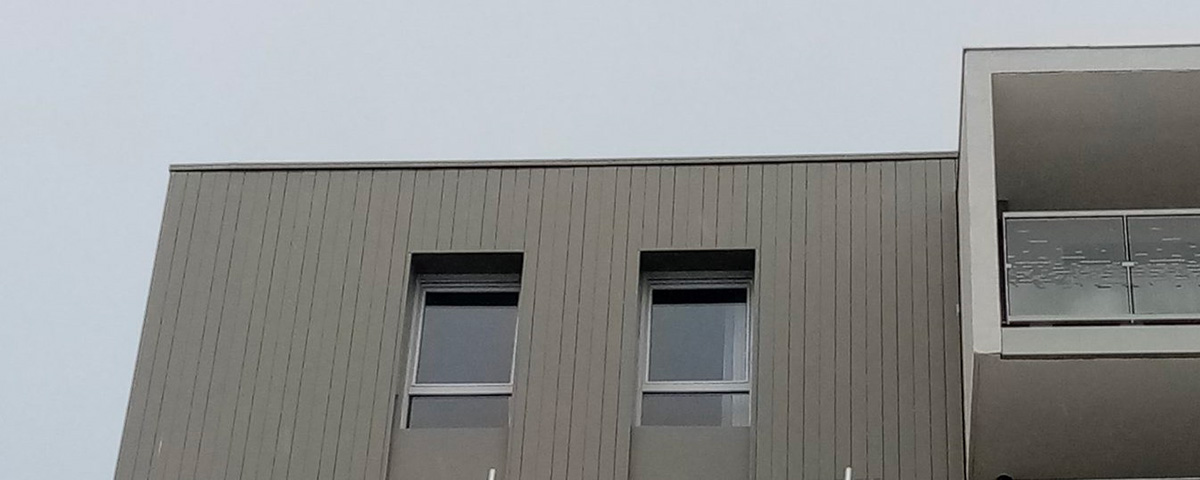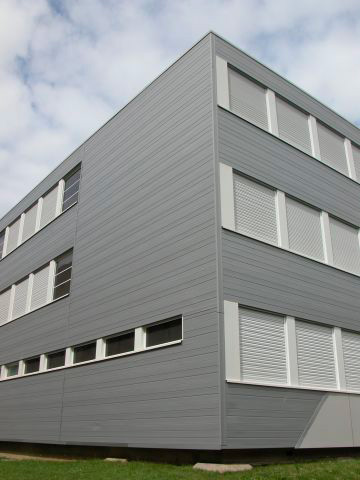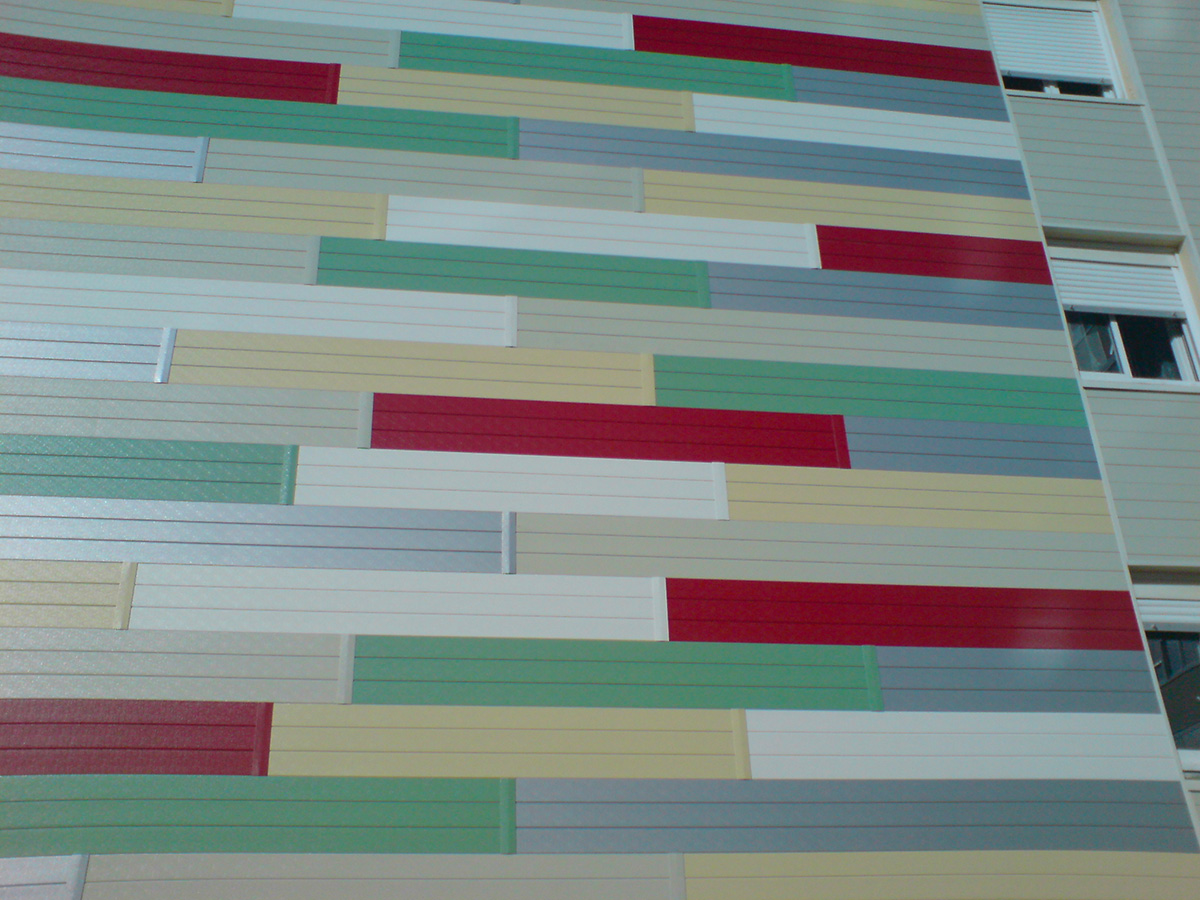

VETISOL CLIN
Lacquered aluminium
Technical Specifications
WEATHERBOARDING X
ADDED INSULANT CLADDING X
SIDING
VETISOL CLIN / TECHNICAL SPECIFICATIONS
Benefits
Dimensions up to 12 mm long with polystyrene (M1)
Fire classification M0 with rock wool insulation (clapboards limited to 6m length)
Allows for the realization of XIV type walls
Very low weight per m2
More than 40 decors available from 400 m2: Chameleon, Anodized, Zinc, Corten, Wood
Choice of insulation: Stabilized EPS, rock wool
Horizontal, vertical and sloping installation
Smooth finish: 8/10th
Hammered finish: 6/10th
Specific field of use on wood frame construction and siding panels
(industrial façades or light façades)
Formats
Width: 390 mm / per apparent step 130 mm
Length VETISOL® CLIN Type 1:
8 m maximum through fastening
12 m maximum, fastened with fishplates
Length VETISOL® CLIN Type 0:
6 m maximum, fastened with fishplates
THICKNESS
30 mm, 60 mm (Other on study)
AREA DENSITY
Type 1 expanded polystyrene panel: 2.7 to 3.7 kg/m2
Type 0 rock wool panel: 5.2 to 8.0 kg/m2
FIRE CLASSIFICATION
M1 for Type 1
M0 for Type 0
SHOCK CLASSIFICATION
Q2
Standards and D.T.U CLIN WEATHERBOARDING
System benefiting from a technical opinion formulated by the CSTB, VETISOL® CLIN
Laboratory approval n°EFR-16-003016 CLIN M1 & M0
Classification reVETIR
r1 e2to3 V2to4 E3to4 T2 I3to4 R2to3


